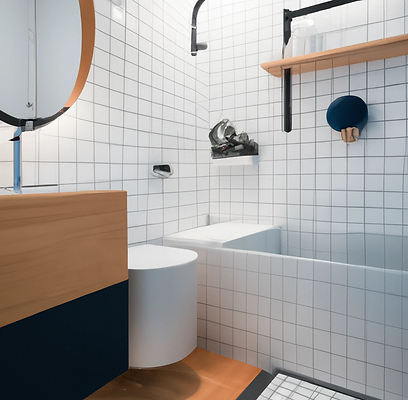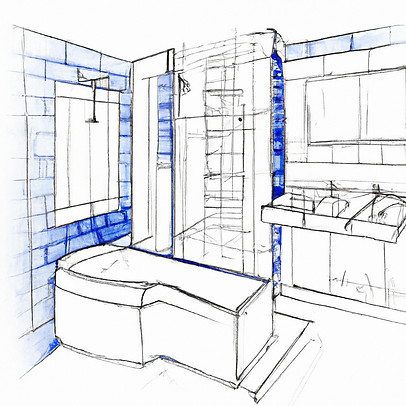OVERALL DESCRIPTION OF BATHROOM RENOVATION PROCESS:
Believe it or not, the planning and designing stage or step of our work is the most important process. This is the part where you will have to pitch in your ideas and every detail that you want included in the design of your new bathroom. Custom Kitchen Master design team encourages our clients to fully participate during planning and design stage
This is a new space we are making and you can even say that we’re giving your bathroom a rebirth. At Custom Kitchen Master our qualified staff will make sure project is completed on the budget and on time. In order to achieve this, we are are not using subcontractors but our employees to work on your project!
We understand that you have a vision for your bathroom – our interior design crew will be there to offer consultation and complimentary advice. Part of working with our design team will be to get a first set of drawings of the new bathroom that you want to create.

Our designers will walk you through the entire process
of your bathroom renovation project:
-
Planning and Design: Deciding on the desired layout, style, and features of the renovated bathroom.
-
Budgeting: Estimating the cost of materials and labor, and determining a budget for the renovation.
-
Timeline: Selecting start and finish date of the project. On average 2-3 weeks for a full bathroom renovation project!
-
Preparing the space and demolition: Removing any existing fixtures and preparing the room for the renovation.
-
Rough in of electrical and plumbing: Installing new plumbing, electrical, and ventilation systems as needed.
-
Flooring and Walls repair: prepare floor and walls for new flooring and painting
-
Finishing work: Installing new fixtures, such as a sink, toilet, shower or bathtub, and tiles or other wall coverings.
-
Decorating: Adding final touches such as lighting, mirrors, and accessories.
-
Final inspection: Inspecting the completed work to ensure that it meets quality and safety standards.
-
The exact timeline for a bathroom renovation can vary, depending on the complexity of the project

The Floor Plan
Once you have selected a particular style or design theme, we will help you visualize what your bathroom will look like when everything is finished. Our staff will also help you understand the renovation process.
They will also answer your questions. You see, you may be surprised that there are certain parts of your house that may also be affected in the process – like your plumbing, which may have to be reworked in certain areas other than your bathroom.
We’ll explain everything to you so that there will be no hidden surprises along the way. If there are any additional bits and pieces of work that need to be done along the way – you know, things like details that were not foreseen in the planning stage, we’ll be happy to explain everything to you.
We’ll also go over the legal details with you like permits that need to be obtained so that we can commence with the work that needs to be done on your bathroom. Part of the creation of the floor plan includes making noticeable adjustments to your bathroom such as creating more space for your vanity.

